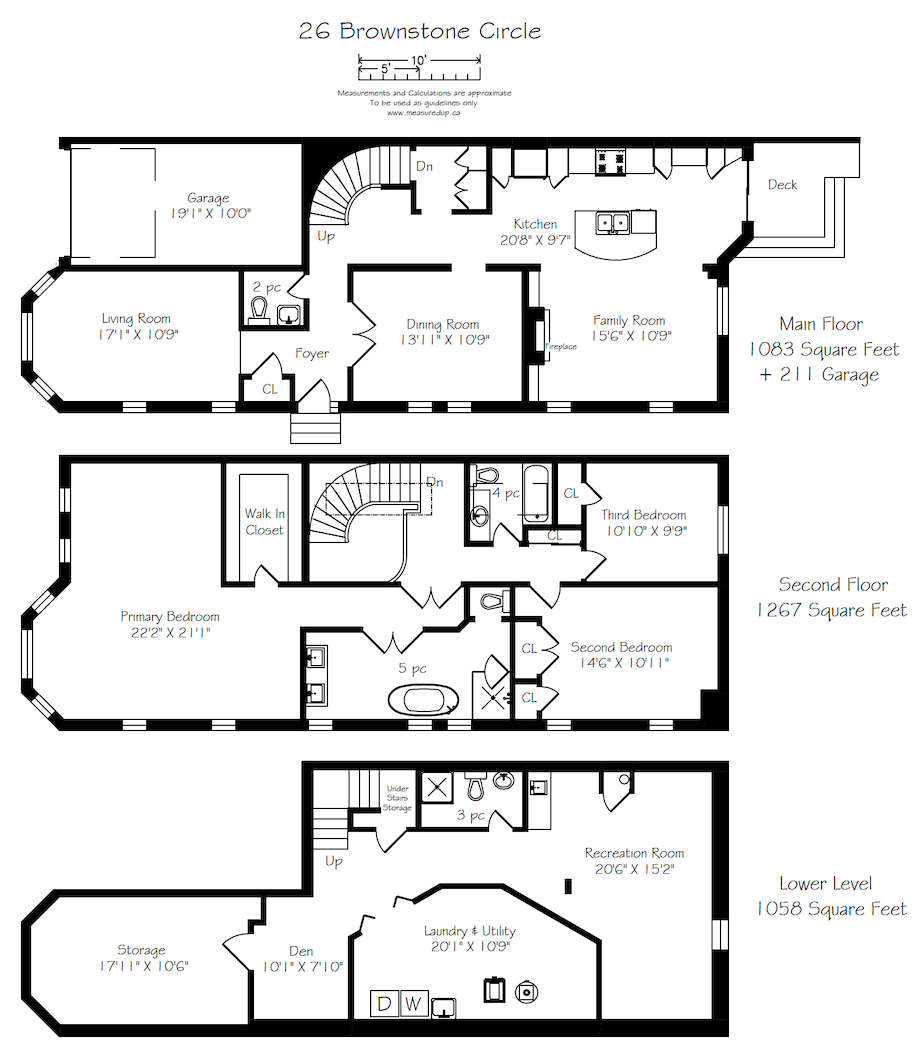Set at the top of a quiet crescent, this impressive end unit townhome looks and feels like detached. With 3400 square feet over 3 finished levels, this home has been extensively updated and upgraded with top of the line materials and finishes. Situated back from the road with a private driveway and a pretty interlocking path to the freshly updated front entry, this extra wide centre hall plan offers plenty of space for a family, or even for those who wish to downsize without compromise. The main level features hardwood floors throughout, sun-filled formal living and dining rooms for holidays and entertaining. The meticulously crafted custom kitchen features bespoke cabinetry with handmade leaded glass details, oversized island, stainless steel appliances, and granite counters. The kitchen opens to the family room with gas fireplace, custom built-ins, and walk out to the private backyard with bucolic views of Gallanough Park. The upper level holds 3 generous bedrooms. The exceptionally large principal suite features a 5 piece en-suite with heated porcelain floors, double vanity, serene soaker tub, and glass shower enclosure. Large walk in closet, and seating area. The second and third bedrooms have generous closets and park views. Sky-lit main bath for the kids or guests. The lower level features a large recreation room with wet bar, 3 piece bath, and office space. With oodles of smart storage and storage space throughout, there is plenty of space for your off season recreational and sports equipment. Set on an enviable lot, with the main entry accessed via a pretty interlocking path with expansive lawn and landscaped gardens, this home is truly one that is not to be missed! Located right next to park undergoing major reviatlzation, library, and quick access to schools and amenities of Yonge Street.


Thornhill enjoys the unique distinction of being situated in two different cities; the City of Vaughan west of Yonge Street and the City of Markham east of Yonge Street. Thornhill shares its southern boundary with the City of Toronto. The old village of Thornhill is clustered around Yonge Street between Centre and John Streets.
The Neighbours
Thornhill enjoys the unique distinction of being situated in two different cities; the City of Vaughan west of Yonge Street and the City of Markham east of Yonge Street. Thornhill shares its southern boundary with the City of Toronto. It has a lively Community Centre which features an ice rink, therapy pool, gym room, running track, and many more.
What You'll Like
Thornhill boasts many stately homes and beautifully landscaped gardens. There are lovely parks and many shopping options as well.
26 Brownstone Circle
Share this property on:
Message Sent